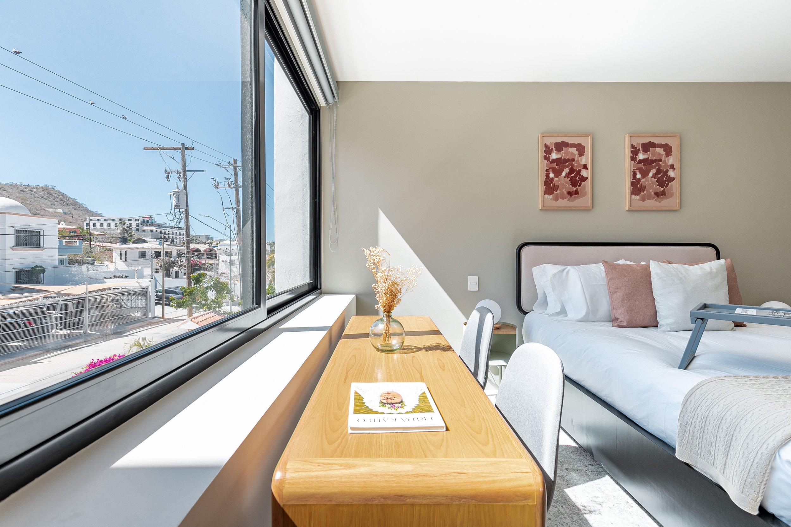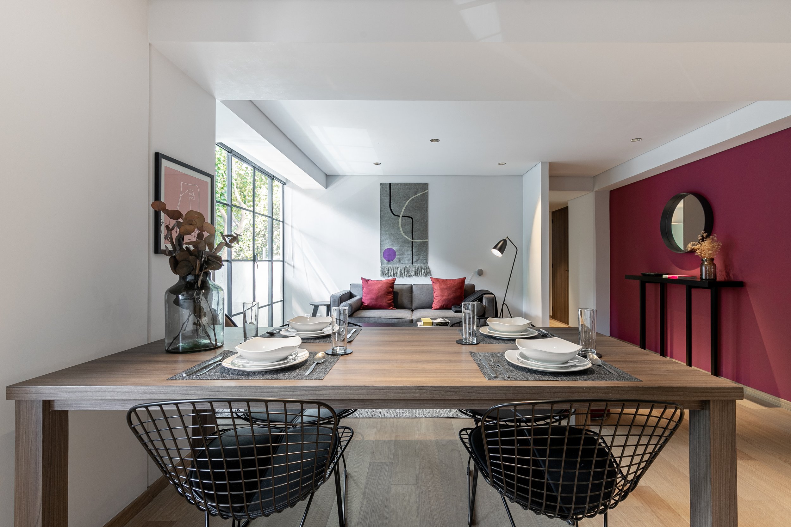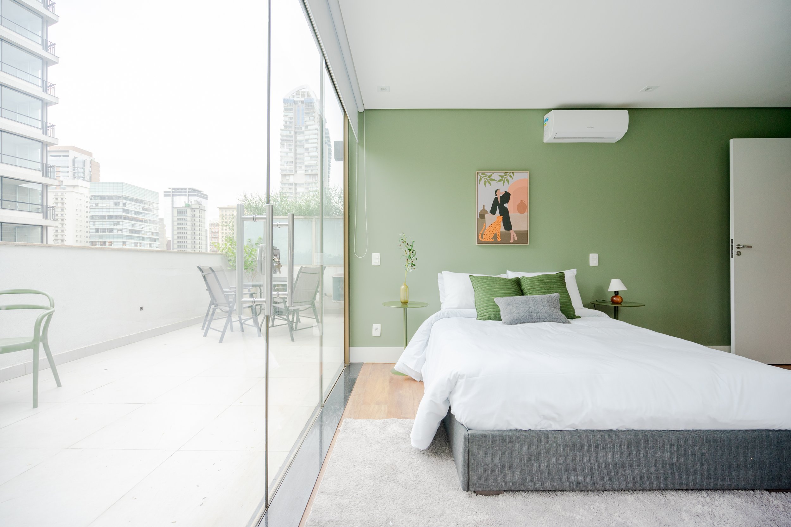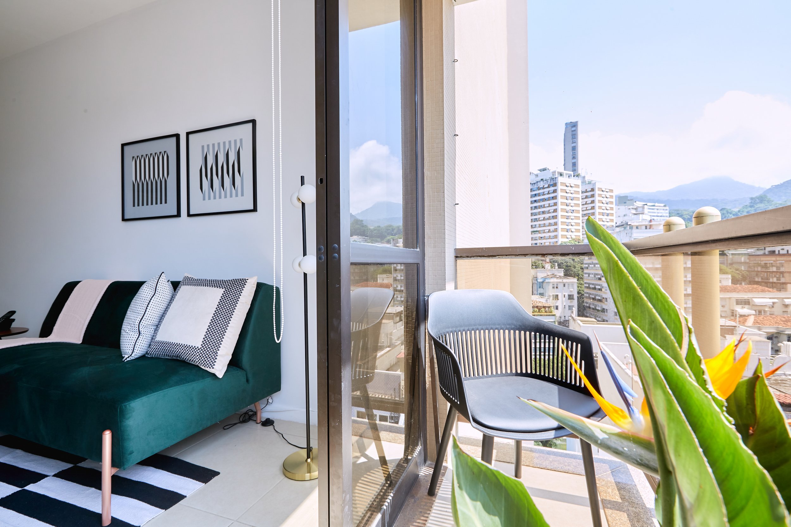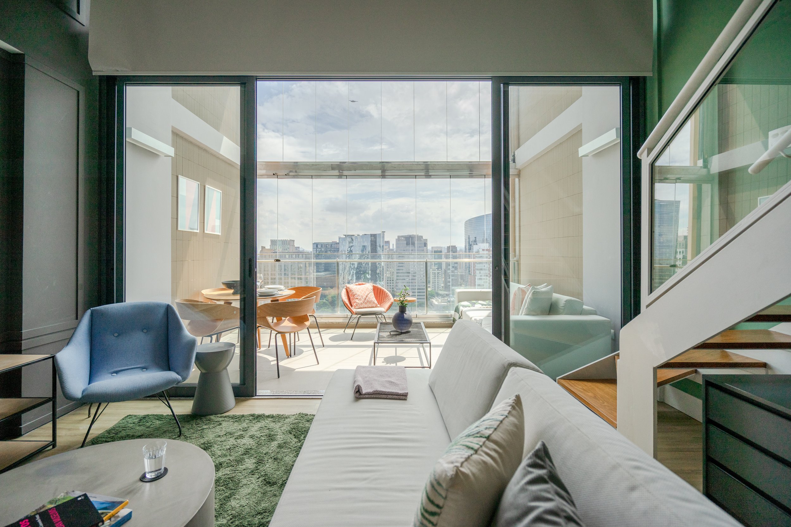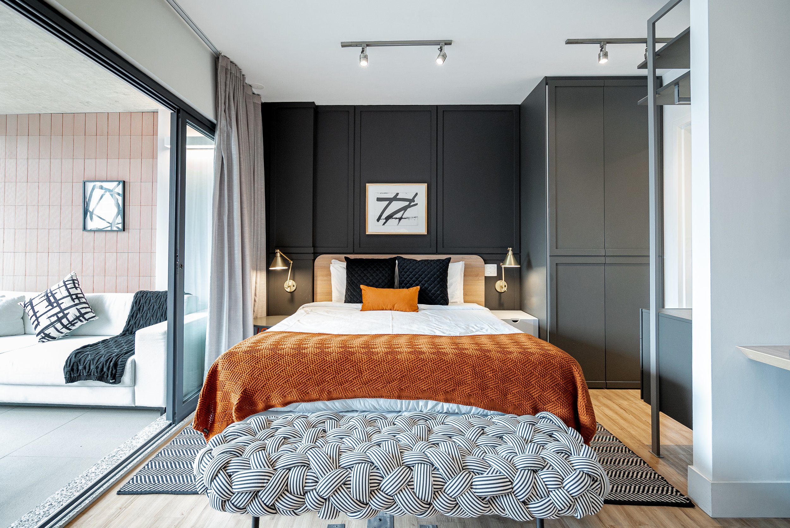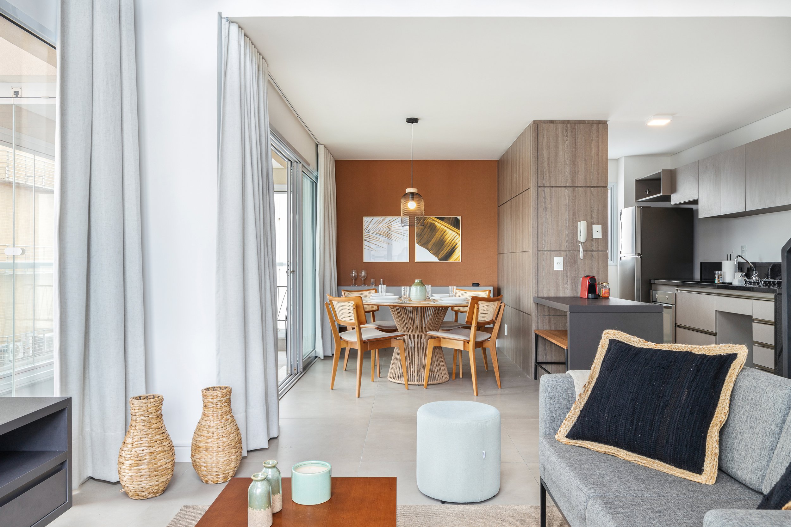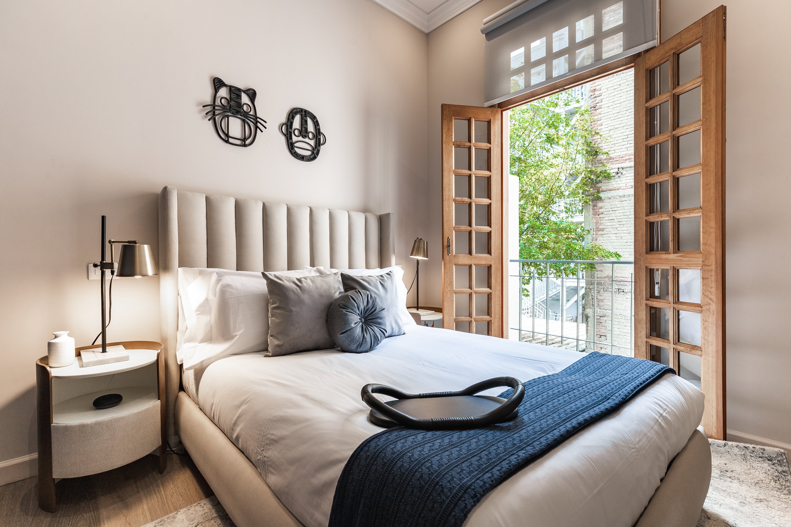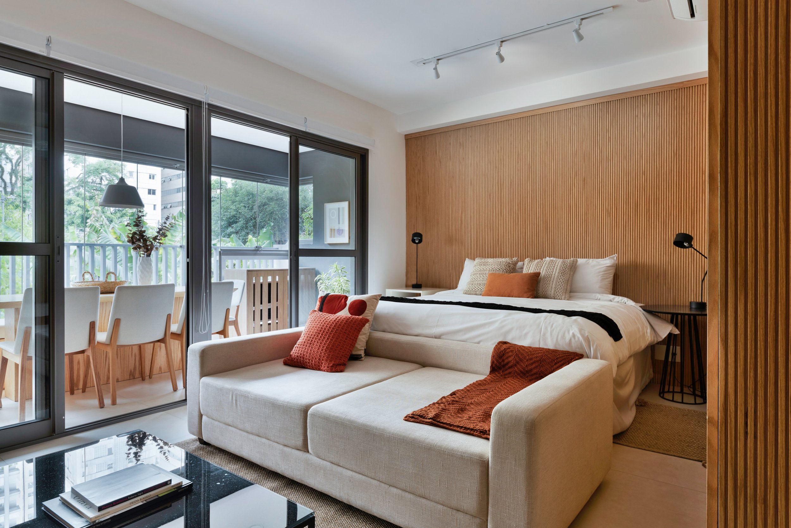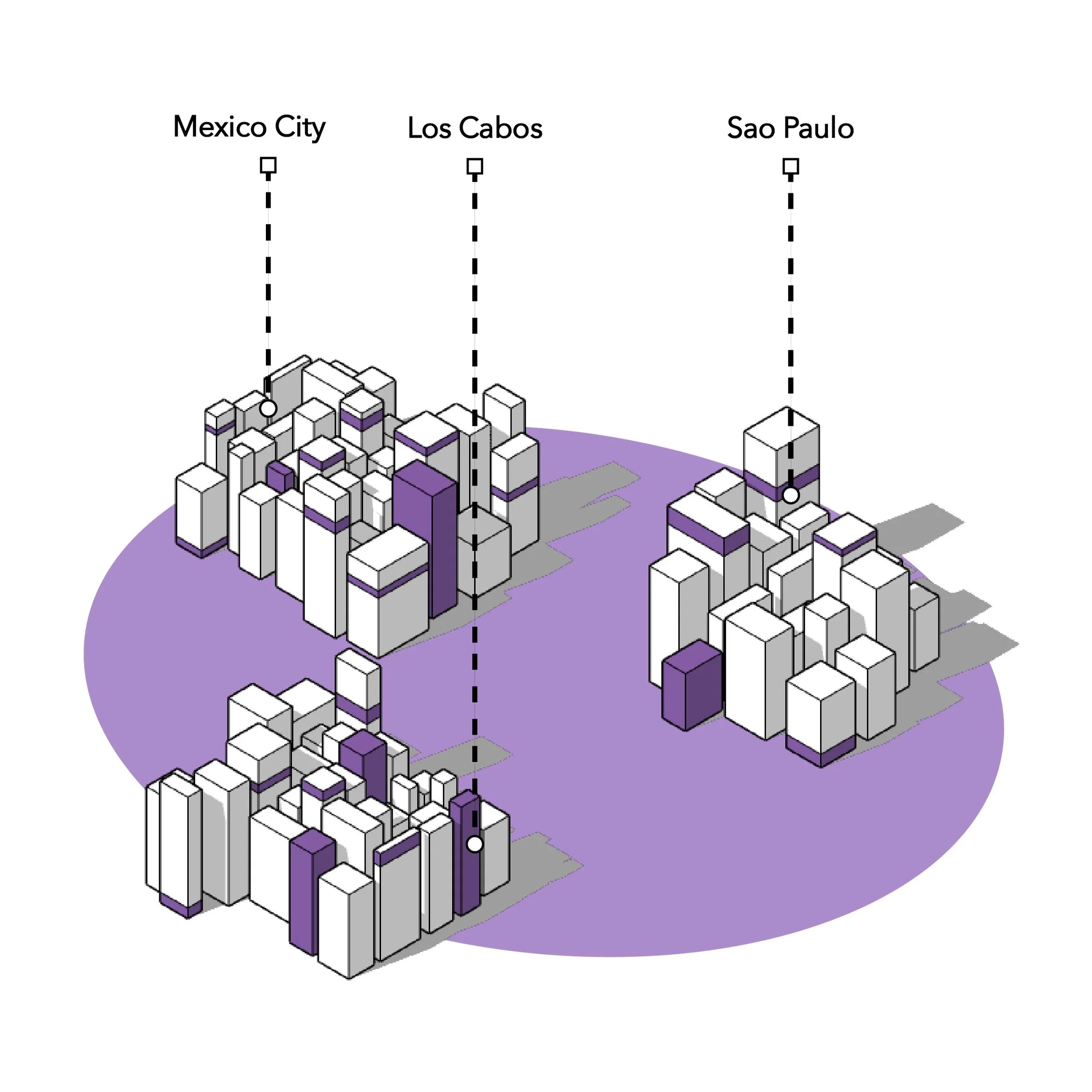Casai: Scalability from 150+ units
Creating a design-at-scale process for the hyper-growth phase of the company.
For this third phase of the challenge, it was important to develop a scalable design process that is aligned with our growth expansion and maintains the ideology and strengths of the brand. The purpose of this internal project was to rephrase the actual design system and launching process to align the development teams, and all the teams involved in the process, to a new level of scalability and standardization to sync with the company’s objectives.
Phase 1:
Look & Feel restructure:
A new way to approach the projects aiming for scalability and efficiency with Casai’s short timelines. Keeping the core of the design ideology, reaching to a faster replicable approach to deliver unique projects.
Creating a Global Design Line: Cozy Minimalism
Rephrasing our design approach with key market learnings. A proposal that is 100% aligned with the landlords and projects needs globally. This global interior design line serves as a base to standardize and make more efficient our design proposals.
Keep our original styles as unique touches and detail.
Transform our initial design styles into add-up complements to the Cozy Minimalism. These diversifications follow the same process of selection that studies the uniqueness of the property to deliver a strong proposal. Also, this keeps creativity and flexibility as a priority within the development of the projects. Around 30% of the design FF&E belongs to this unique styles.
Experimenting with our “white canvases”.
Stepping out from a typical copy paste hospitality design line by playing around more with the white walls of the apartments: using more of wallpapers, murals and moldings. Making a smart balance with our budget investments to reach standardization without losing our vision.
Phase 2:
Common Book Standardization:
Standard items: between 60-70% of the design FF&E of the units fall into this category and they reflects the Global Design Line style. Certain variables in dimensions and pre-defined brand colors are kept to cover layout and project needs but help make the proposals faster and bulk purchases.
Develop 100% of these furniture prototypes to approve them and use them equally in the projects without losing time for development within the projects’ timeline.
Store a small quantity of these FF&E items with the suppliers to shorten delivery days.
Unique items: close to 40% of the catalog falls into this category which helps us diversify the proposals. Close to 26% of this unique selection are accessories and the rest is unique furniture that divides into development and retail sourcing.
Items curated from retail catalogues and local suppliers and should be in storage in Casai’s warehouse for fast deliveries and replacements.
Phase 3:
The cherry-on-top internal projects:
Some other crucial projects I kept as secondary priority to keep up with this phase of the company without losing the strengths of the company, and our design and creative spirt:
A/B testing in experimental flagship units that offer a special and different experience to our guests while understanding needed product changes.
Common Book items intervened by local artists and more collaborations with design studios in our locations.
Warehouse maintenance and inventory project for design stored FF&E.
Third party alliance for extra curricular projects.
Phase 4:
Creating a consultancy squad for landlord needs:
Offer a unique tailor-made service to cover all the landlord needs when developing and building a built-to-suit project with Casai. From executive project reviews, renderings, construction and installation floor plans, BOH proposals, tech related projects, and much more requirements, the goal of this squad is to cover and solve market needs related to the development teams.

